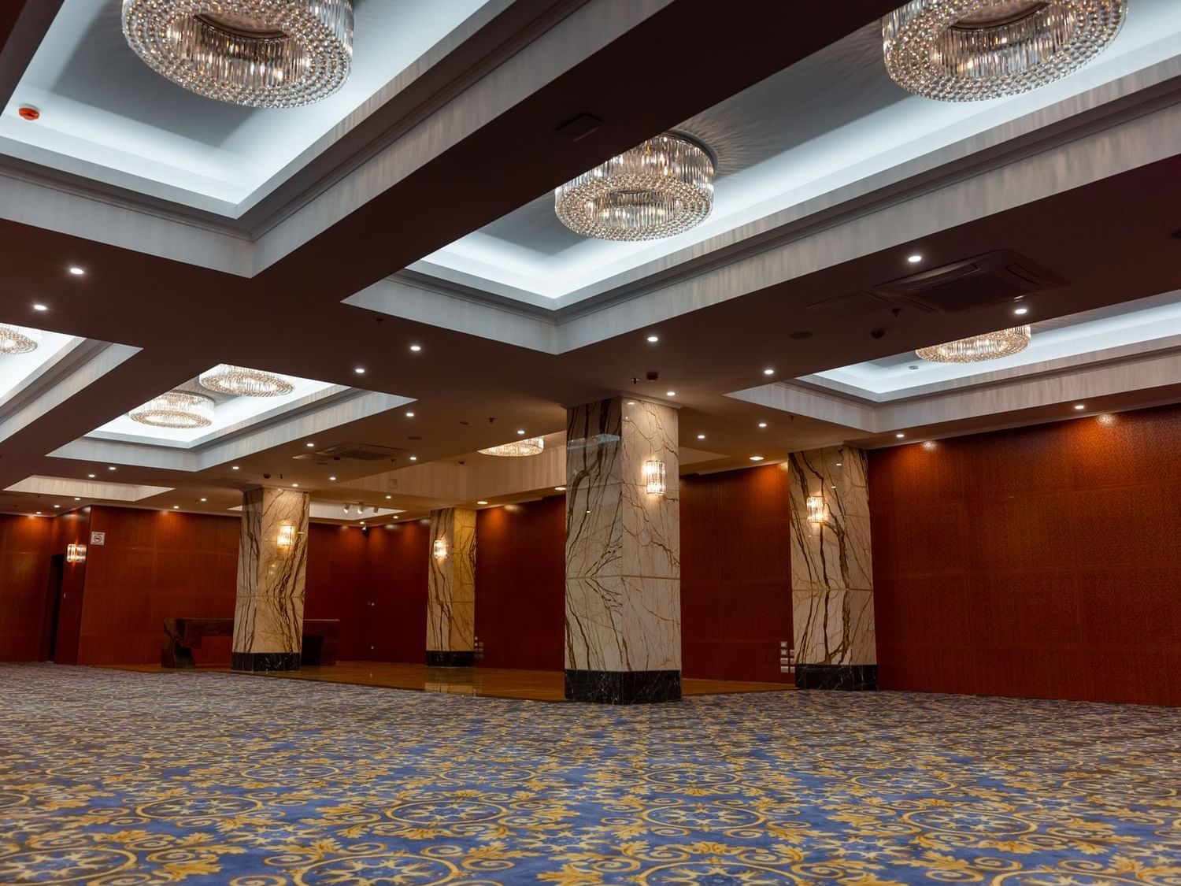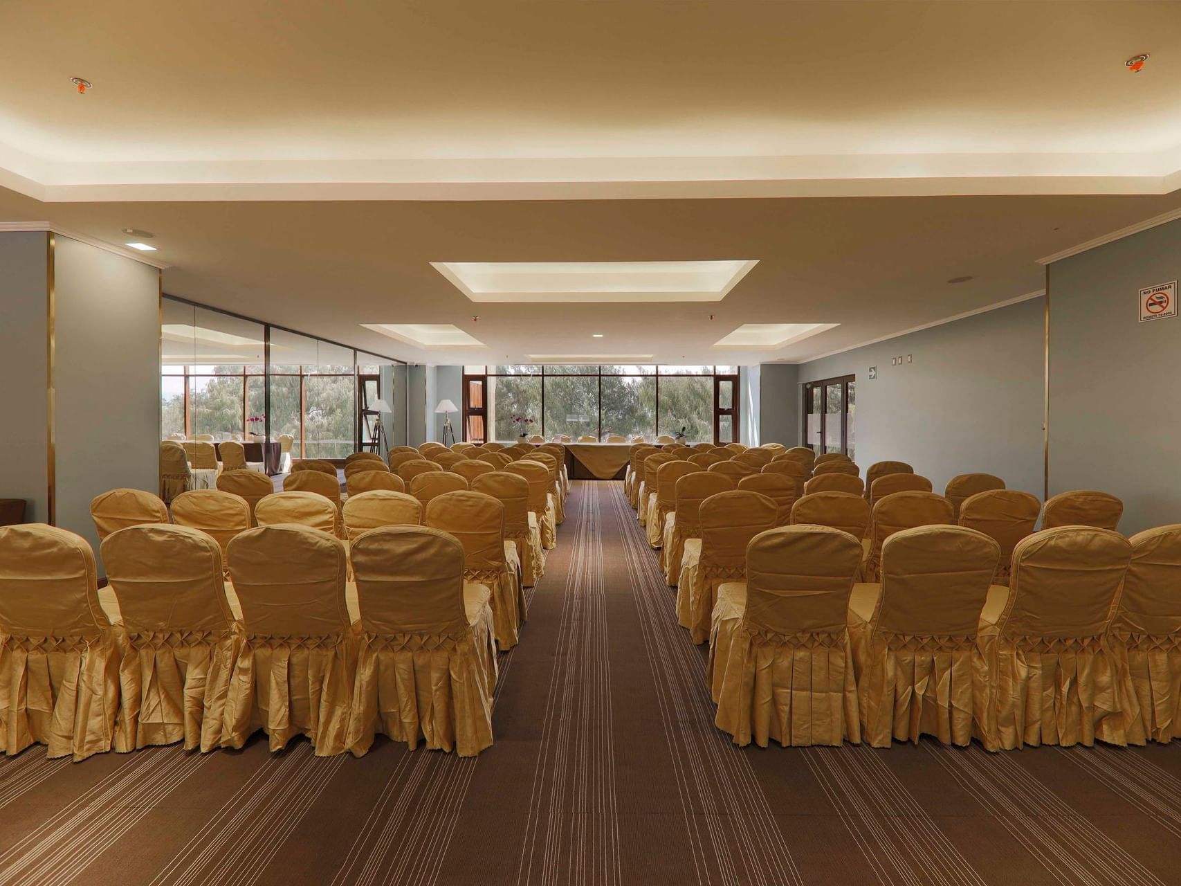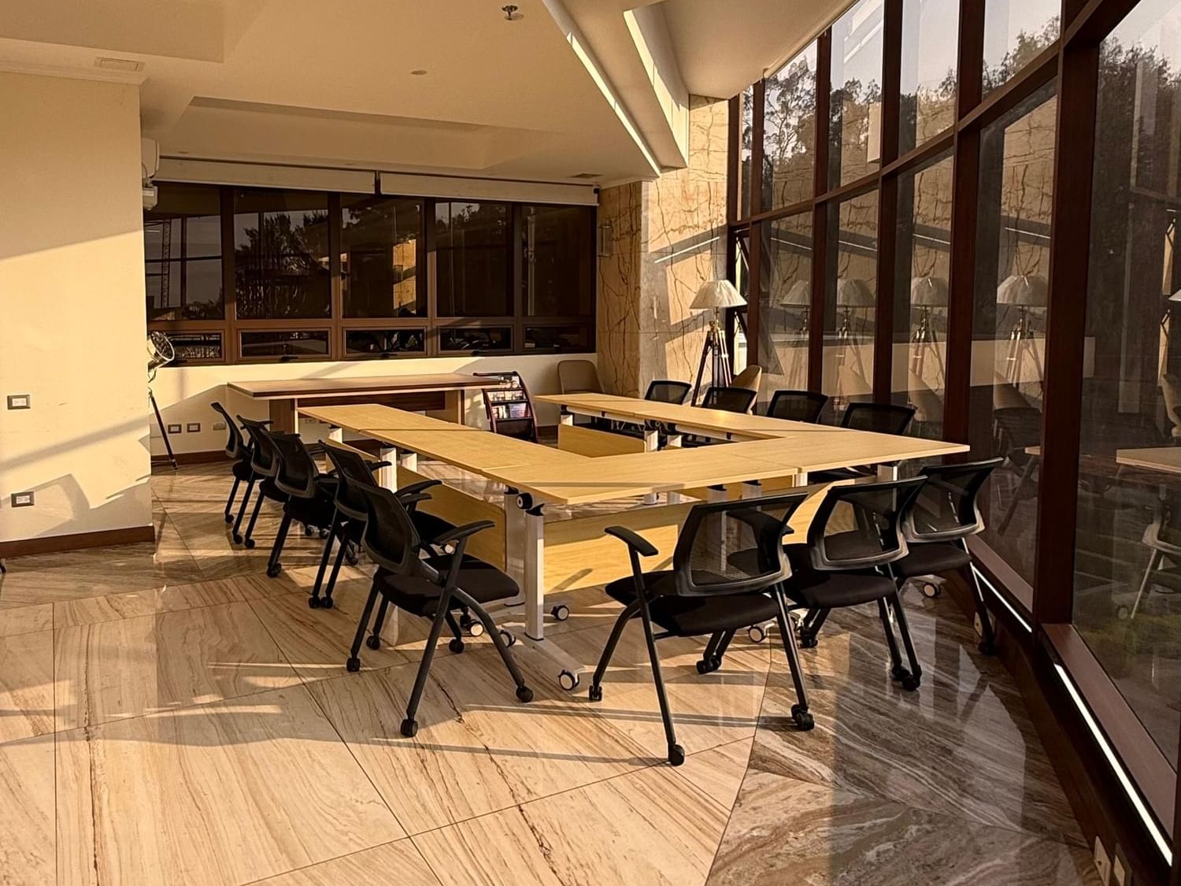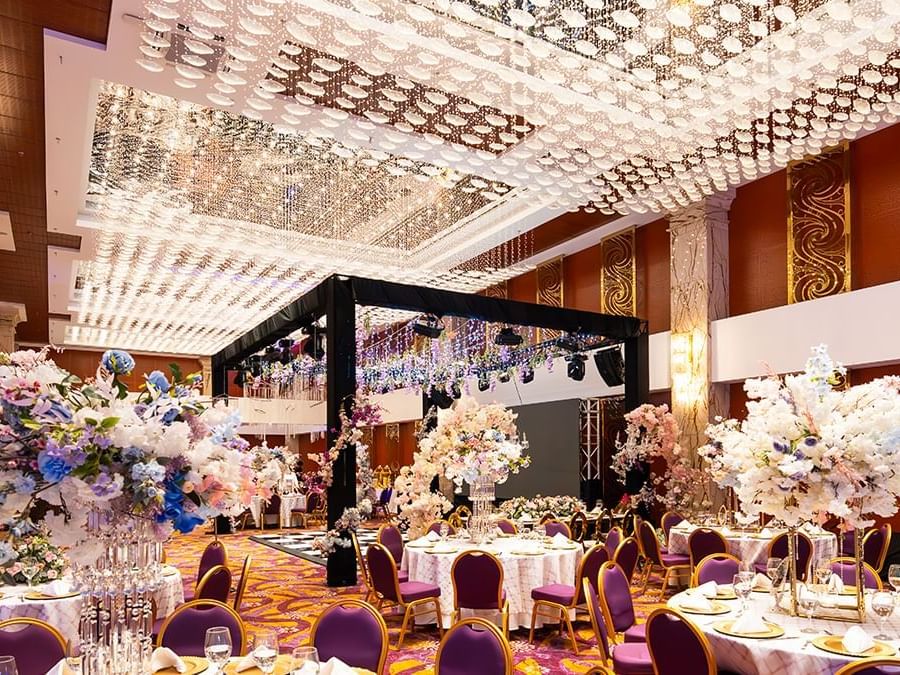
Gran Jaguar
Elegant 500 square meter space, delicately decorated with contemporary details.
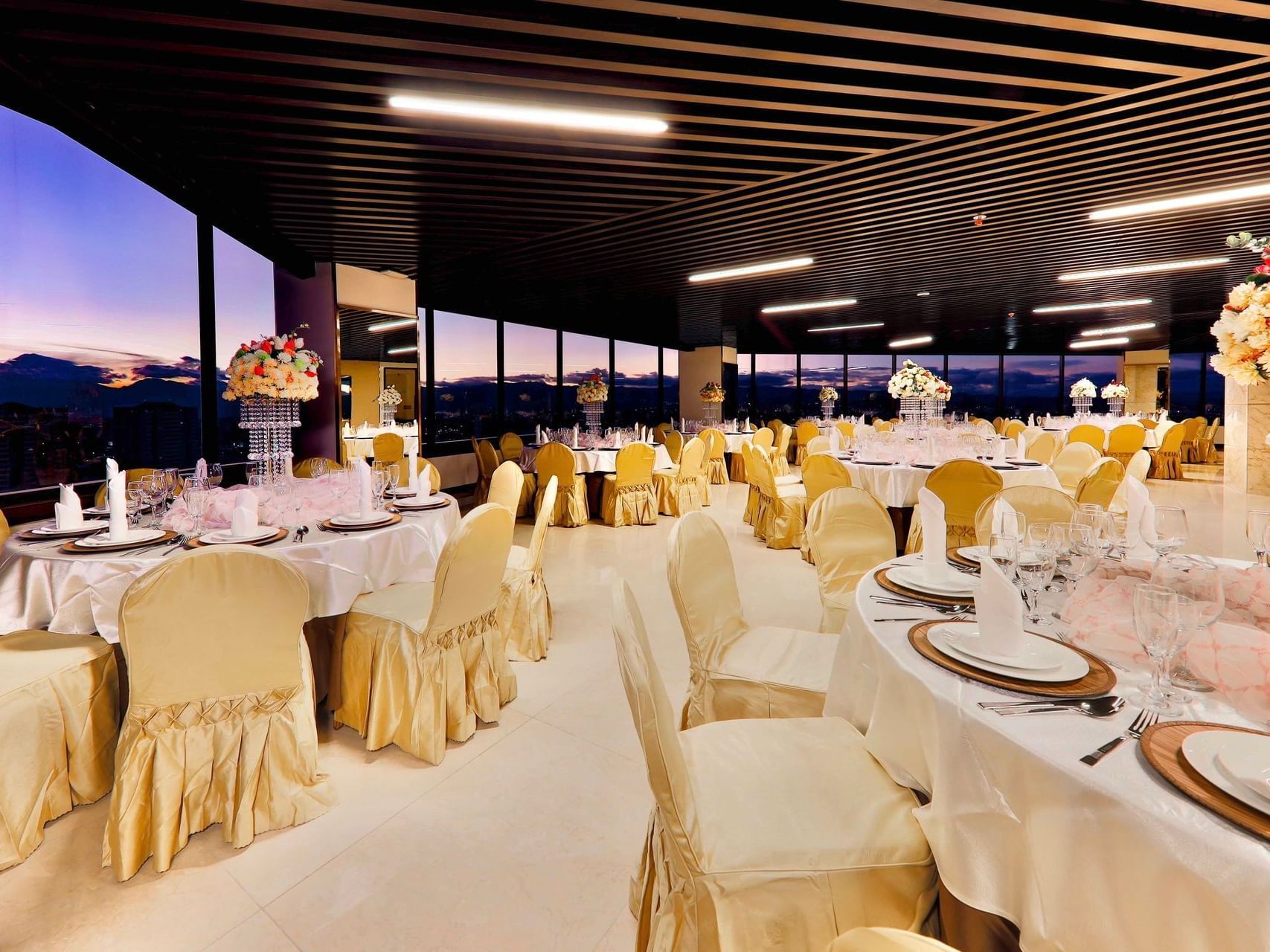
El Mirador
Located on the 17th level where spectacular views of the entire valley of Zona 15 can be appreciated.
Capacity Chart
|
Total Area |
Floorplan |
Dimensions |
Ceiling Height |
Max Capacity |
|
|---|---|---|---|---|---|
| Guayacan | 277.00 m2 | - | 12.85m x 23.6m | 2.85m | 100 |
| Gran Jaguar | 500.00 m2 | - | 40m x 13m | 5.8m | 250 |
| Jacaranda | 180.00 m2 | - | 8.85m x 25.6m | 2.8m | 50 |
| El Mirador | 290.00 m2 | - | 27.65m x 17.85m | 2.65m | 90 |
| Jade | 35.00 m2 | - | - | - | 15 |
-
Total Area277.00 m2
-
Floorplan-
-
Dimensions12.85m x 23.6m
-
Ceiling Height2.85m
-
Max Capacity100
-
Total Area500.00 m2
-
Floorplan-
-
Dimensions40m x 13m
-
Ceiling Height5.8m
-
Max Capacity250
-
Total Area180.00 m2
-
Floorplan-
-
Dimensions8.85m x 25.6m
-
Ceiling Height2.8m
-
Max Capacity50
-
Total Area290.00 m2
-
Floorplan-
-
Dimensions27.65m x 17.85m
-
Ceiling Height2.65m
-
Max Capacity90
-
Total Area35.00 m2
-
Floorplan-
-
Dimensions-
-
Ceiling Height-
-
Max Capacity15
Start Planning
Trust us to see to everything from venue design and décor to delicious catering cuisine to special rates on group accommodations for your attendees.
